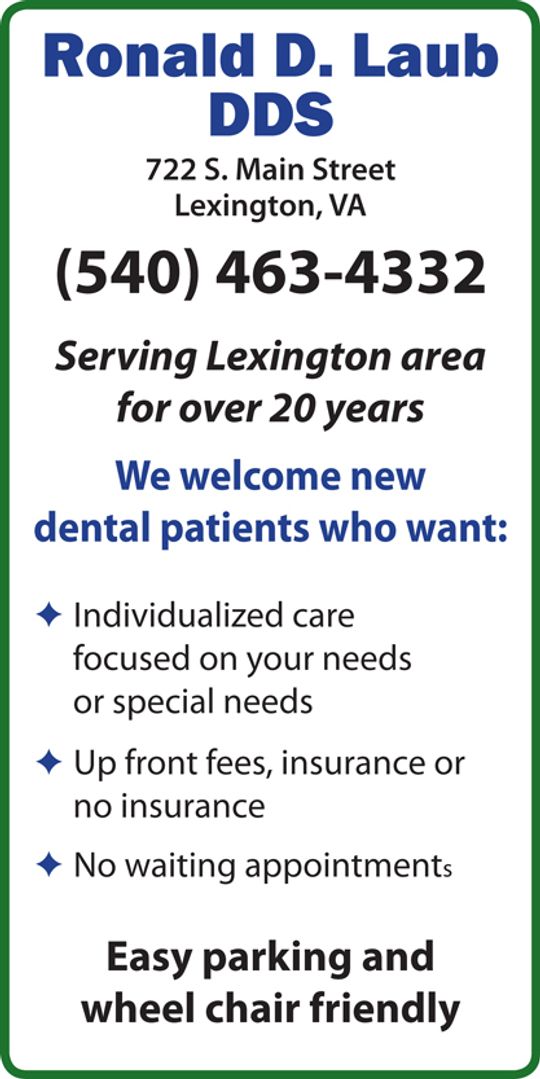Construction Should Start In Early ‘25
Ground is expected to be broken early next year for the Rockbridge Area Department of Social Services headquarters in Buena Vista. The facility is to go behind Food Lion at the intersection of U.S. 60 (Midland Trail) and Va. 608 (Forge Road).
The governing bodies for all three jurisdictions have been given updates in the past couple of weeks on plans for the $12.6 million project. The facility is to be built on a 6-acre site directly behind the TAP child care center (formerly the offices for the Virginia Employment Commission), just east of land that is being graded for the Buena Vista Pentecostal Church’s future building projects.
Construction on the new RADSS building is expected to take about a year. The current timetable calls for RADSS to vacate its current offices at 20 E. Preston St. in Lexington and move into its new quarters in February of 2026.
Radford architectural firm Thompson & Litton is designing the new facility. A site plan for the 17,299 square foot building was to be presented to the Buena Vista Planning Commission last night (Tuesday, Sept. 10) for its review and approval.
Estimated costs for construction of the facility have risen about $1 million over projections made in the fall of 2022. U.S. senators Tim Kaine and Mark Warner have preliminarily secured $2.5 million in funding for the project in the federal government’s next fiscal year budget that is to be approved this fall.
Buena Vista City Manager Jason Tyree explained to City Council last week that the project is likely to be put to bid before the federal funding is approved. Because of this, all site costs will have to comply with federal rules such as following the Davis -Bacon prevailing wage requirements.
The facility is to include a central waiting area, offices for administrative staff, three intake rooms for private meetings with clients, dedicated space for a rental assistance office, a large conference room that could serve as community or government meeting space and an observation room for supervised visits. The building will have modern security components such as cameras and fob-controlled access as well as safety and energyefficiency features.
Rooftop solar panels are planned to provide a significant amount of on-site energy generation. Heat recovery systems are being designed with electric heat pumps that will enable increased efficiency and the ability to heat and cool various zones at the same time. Energy-recovery ventilators will capture energy from the building’s exhaust air and use it to precondition the incoming fresh air. “The systems for the proposed DSS building will be an excellent role model of sustainability in our region,” according to a document describing the project.
Space adjacent to the facility is being designated as a future location for the Lexington and Buena Vista health departments in a separate building with shared parking. As envisioned by the three local government partners, the complex would provide a centralized point of service delivery for these critical community functions.
The construction project is to be put to bid in mid-October. Bids will be opened a month later and a contract will be awarded in mid-December. A notice to proceed will be issued in early January, with an anticipated completion date of February of 2026.
The city of Lexington is serving as the fiscal agent for the RADSS project. The partners have expressed interest in hiring a project manager, or clerk of the works, to oversee the project on behalf of the participating jurisdictions. A potential choice for this role that has been discussed is recently retired Lexington City Manager Jim Halasz.
“The community has needed this for a long time,” observed veteran Buena Vista City Council member Todd Jones at last week’s meeting. “I’m glad we’re moving forward.” The current facility in downtown Lexington, with its cramped quarters, safety issues and lack of accessibility, “has been awful,” he said.

THIS SITE PLAN depicts the layout for the RADSS building, the parking lot and where future development might go. This plan is oriented with north at right.

THIS AERIAL VIEW shows the location of the site for the Rockbridge Area Social Services building and how it is to be accessed.




