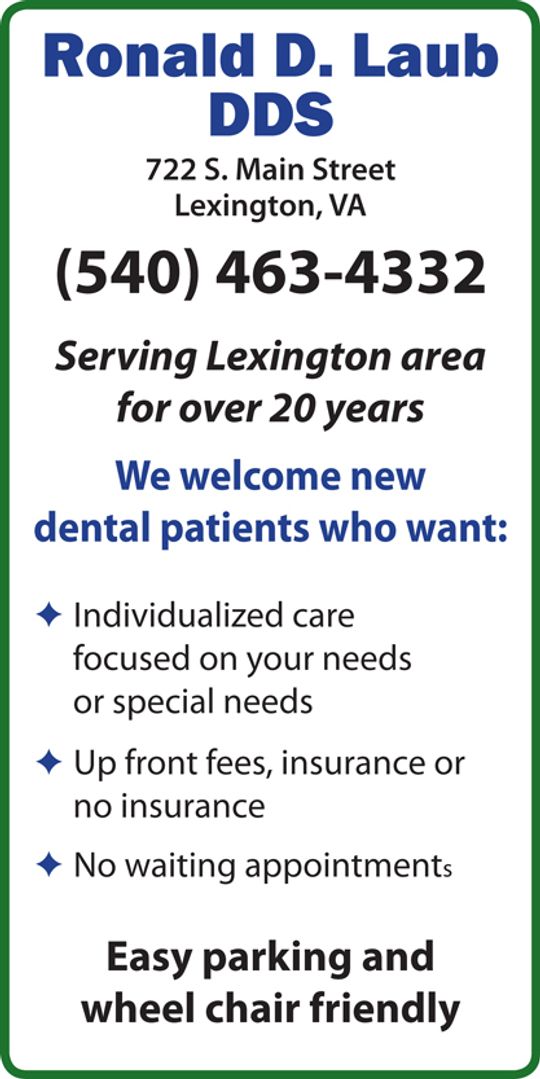Planners Review Plans For Four Developments
More than 50 new housing units are proposed in residential development projects planned in Buena Vista.
“We have a strong housing market,” observed Tom Roberts, Buena Vista’s director of community development. He attributed the multiple projects to a demand for housing not only because of Southern Virginia University students but also due to the fact that housing is more affordable in Buena Vista than nearly any other locality in the region.
Three separate projects – one planned for downtown and two for the north end of the city, off of Catalpa Avenue – were reviewed by the Planning Commission this past Tuesday, Sept. 10. Commission members in July got a look at plans for a proposed 22-unit townhouse project that is to go on vacant land off of Magnolia Avenue, between Ninth and Sixth streets.
Townhouses On Magnolia Parcels totaling about two acres are to be the site of 22 townhouses planned by Dane and Wendy Kim- ber that are to be developed on a sloping area bounded by Magnolia and Woodland avenues and Sixth and Ninth streets. The site, never before developed, has pasture and trees. Pedlar Gap Run goes past the southern, lower portion of the property.
The acreage fronting on Magnolia Avenue was donated to Mountain Gateway Community College four years ago. Proceeds from a subsequent sale of the property were used to help fund the MGCC workforce training center now under construction in the 2000 block of Forest Avenue.
The townhouses are to be arranged in five banks with two internal driveways. Units would be three stories high with gross square footage ranging from 1,700 to 2,600 square feet. Access to the homes would come via a new two-way private road off of Magnolia Avenue at the north end of the site near the creek. The road would loop up to Sixth Street at the south end of the site, where a second access point would be.
The land is currently zoned R-3 (residential limited). To allow for attached units at the proposed density, a rezoning to R-4 (medium density residential) would be necessary. The Commission reviewed a preliminary site plan in June. A proposed rezoning and revised site plan will likely come before the Commission this fall.
Plans For Old Newspaper Building A multi-use project that includes a housing component is planned for the Page & Son building at 2013 Magnolia Ave., which housed a newspaper for much of the 20th century and, more recently, held a cheese and wine shop. The building has been vacant for about 10 years.
Daniel DeSouza is planning a major renovation of the building and to add a second story at the rear. Retail space would be in the front of the building facing Magnolia Avenue. A boarding house would be split between the first and second levels of the rear of the building. The first floor would have six boarding house bedrooms and bathrooms while the second floor would have a living/ kitchen/utility area that opens onto a rooftop terrace.
A second phase that would be developed later calls for a new adjacent, two-story building that would consist of approximately 4,500 square feet of floor space on each floor. The second floor, which will be connected to the other building, will be utilized for multi-family or boarding room use. Plans for the first floor are undetermined.
At last week’s Planning Commission meeting, a site plan for this project was approved.
Apartments, Laundromat Proposed Raymon Holguin is proposing to construct a 12-unit, three-story apartment building and Laundromat at the corner of 40th Street and Catalpa Avenue, where it transitions to Longhollow Road. The Laundromat would be in a separate building and open to the public.
The site is adjacent to an existing manufactured home park, whose owner has raised concerns about adding a commercial component (the Laundromat) to the neighborhood. It was suggested that the Laundromat not be open at night. There is no other Laundromat in this end of town.
The Commission reviewed the plans at last week’s meeting. A proposed rezoning from R-3 to R-4 and a request for a conditional use permit for the Laundromat were carried over to the Commission’s Oct. 8 meeting. A CUP may also be needed if the apartment building is to exceed 35 feet.
Townhouses Planned
Joe Whetstone is proposing to build 15 townhouses on vacant land on the west side of Catalpa Avenue, between 31st and 32nd streets.
The townhouses are to be two-stories in three banks of four units and one bank of three units. An existing alley would be abandoned and a private street created that would retain access to another residence.
This land was rezoned in 2018 to R-4 (medium density residential) for the purpose of facilitating and encouraging multi-family development. The proposed townhouses are a by-right development in the R-4 district. The abandonment of a public alley to create a private street will require a public hearing and action by City Council.
The Planning Commission last week approved the site plan for this project.




