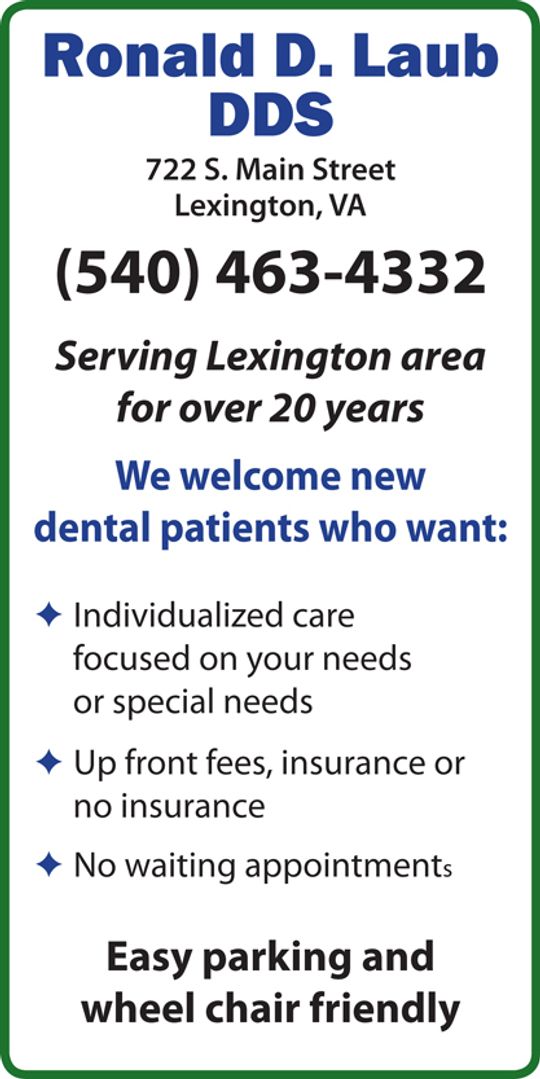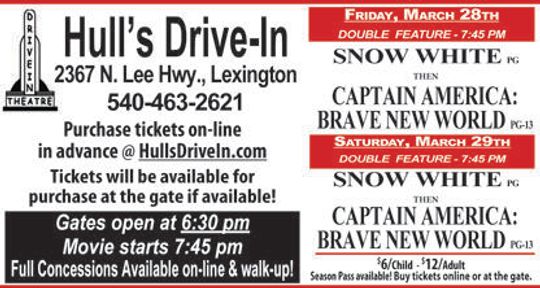W&L Plans Museum On Jefferson Street
Washington and Lee University has announced the future location for its Institutional History Museum, a long-planned project aimed at preserving and presenting the university’s 275year history.
The new museum will be situated off of Jefferson Street on the northern end of the current Corral parking lot, near the Memorial Gates.
W&L has partnered with Quinn Evans, an architectural firm, and Gallagher & Associates, a museum design firm, to shape its design and layout. In July, Matthew Davis was brought on as the first director of the museum.
The new building is intended to feature exhibits, programs, and interpretative materials that highlight the university’s historical legacy and national significance.
The museum project was first prioritized in W&L’s 2018 strategic plan, which stated: “Our natural and historic setting, which distinguishes W&L from other colleges and universities, should be presented in ways that make its appeal evident to prospective members of the community.” The Institutional History Museum was planned in more detail as part of the school’s campus master plan a few years later.
The master plan, presented to the city of Lexington in 2022, initially identified a different site for the future museum, an area along Lee Avenue. The museum would have sat atop a new parking garage in the middle of the block between Washington and Nelson streets.
However, the site was not approved when City Council approved the master plan later that year, citing lack of sufficient detail. Concerns had been raised about the loss of parking along Lee Avenue as well as the parking garage’s impact on traffic patterns.
In an email, W&L Treasurer and Vice President for Finance and Administration Steve McAllister told The News-Gazette, “As we get closer to the actualization of the project, we will seek a master plan amendment to reflect the inclusion of the Institutional History Museum in the current planned site.”
A working group of trustees, administrative staff, faculty, and alumni was established to envision and plan the museum, as well as to explore its relationship with the university’s other campus galleries. The working group is co-chaired by McAllister and trustee Bill Payne.
McAllister identified the creation of a “Visitor Experience Plan” as an important next step for the project. This plan will serve as a blueprint for designing the thematic organization and interactive features within the museum.
“It will help to identify likely visitor flow, approaches to how interpretation is provided - print, interactive, etc.,” said McAllister. “In short, it is intended to provide a blueprint for how most visitors will experience the museum.”
Though the timeline for the museum’s construction remains undetermined, W&L has a number of steps to complete before breaking ground.
After finalizing the Visitor Experience Plan, the university will need to develop schematic and design drawings, secure city approvals, and raise funds for the project. McAllister noted that while the university does not need state or federal historic register approvals for the new build, it will adhere to all city approval processes to move forward.
W&L is looking at creating a new parking plan, intending to retain some spaces in the Corral parking area. The school, McAllister said, is also exploring the possibility of a new lot extending from the Memorial Gates visitor parking area between Letcher Avenue and Jefferson Street.
In comments made in W&L’s announcement of the new proposed location of the Institutional Museum earlier this fall, Payne said he hopes visitors to the museum “will find reflections of their own experiences with W&L and learn of the experiences and contributions of countless others in our community.
“Steve and I are grateful to the members of our working group and the experts at Quinn Evans and Gallagher & Associates for their efforts to bring the project to this point, and we’re looking forward to creating a space that both tells W&L’s unique story and furthers our educational mission.”





